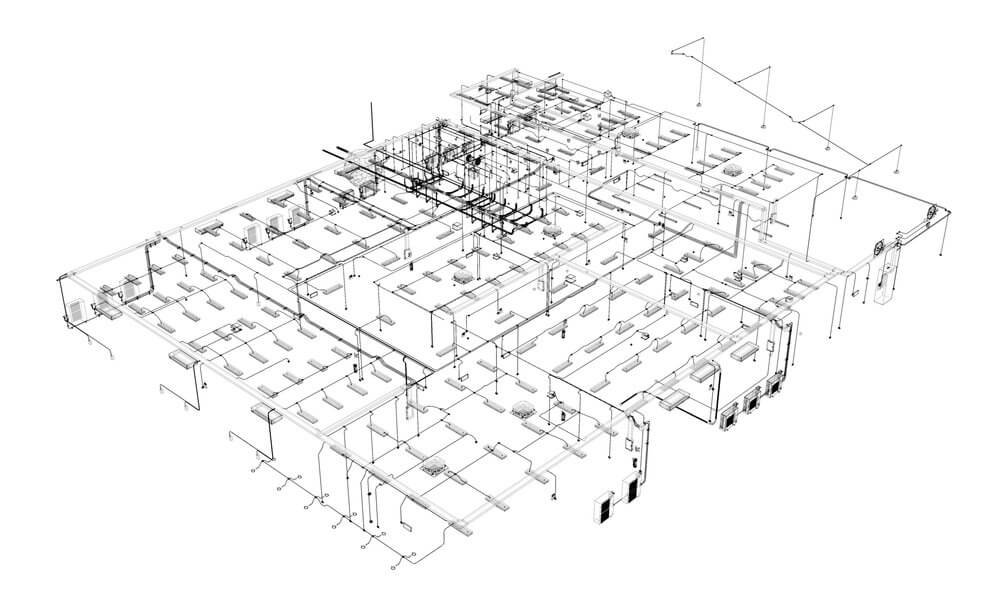
Bold Design. Reliable Engineering
Civil Engineering, Structural Engineering and MEP Engineering Services
-

CIVIL ENGINEERING PROJECTS
-

STRUCTURAL ENGINEERING PROJECTS
-

MEP ENGINEERING PROJECTS
About JPC Design Consortium
Leading Engineering Firm
JPC Design Consortium is a licensed engineering firm based in Orlando, Florida, specializing in Civil, Structural, and MEP (Mechanical, Electrical, Plumbing) Engineering services. We are dedicated to delivering high-quality engineering solutions across residential, commercial, industrial, and institutional sectors.
Why Choose Us?
Expertise: Licensed professionals with extensive industry experience.
Quality: Rigorous standards ensure precision and compliance.
Technology: Advanced tools for efficient project delivery.
Innovation: Inventive and pragmatic solutions.
Client Focus: Responsive service and clear communication.
What We Do
Structural Engineering is one area where JPC truly leads, giving you access to quality Engineering for your structural Engineering Projects, making it easy for our partners and clients to get City approvals in record time and with precision. Structural Design typically includes:
Foundation Design and Detailing
Floor Framing Plans
Roof framing plans
Structural Details, Notes, and Specifications
Lateral load analysis (Wind and Seismic loads)
Gravity load analysis (Dead and Live loads)
Structural Analysis and Design Calculations of all Structural Components: (Foundations,
Columns, Beams, Floor Joists/slabs, Load-Bearing Walls, Shear walls,etc)
JPC Design Consortium is your ultimate destination for top-notch civil engineering solutions. We are a licensed engineering firm with top-notch Engineers who are ready to take on your project, and give you high-quality engineering plans, from grading, drainage, utilities, pavement, stormwater management plans, etc. we are able to hold your hand every step of the way, giving you high quality engineering plans.
Civil Engineering Plans
Site Plan:
Overview of the entire project site, including boundaries, existing structures, and natural features.
Location of proposed structures and improvements.
Property lines and easements.
Grading and drainage details.
Utility connections and locations.
Grading Plan:
Contour lines depicting the existing and proposed ground elevations.
Cut and fill areas, showing where earthwork is required.
Erosion control measures, such as retaining walls or embankments.
Slope details.
Utility Plans:
Layout and specifications for water supply systems (water mains, hydrants, etc.).
Sewer systems (sanitary sewers, stormwater drains).
Utility connections, including gas, electricity, and telecommunications.
Utility trench details and depths.
Roadway and Pavement Plans:
Roadway design, including lane widths, shoulders, and intersections.
Pavement design, materials, and thickness.
Traffic control elements like signs and signals.
Curb and gutter details.
Drainage and Stormwater Management Plans:
Stormwater drainage systems, including catch basins, culverts, and retention ponds.
Erosion and sediment control measures.
Construction Details:
Cross-sections and profiles of roads, embankments, and other elements.
Details for construction methods and materials.
Construction sequence and phasing.
Specifications:
Detailed technical specifications for materials, construction methods, and quality control.
Standards and requirements for the project.
For your Mechanical, Electrical and Plumbing (MEP) needs, JPC gives you access to an assemblage of engineers with expert knowledge in these fields. Our very unique skill set in Heating, Ventilation and air-conditioning (HVAC) designs, and our Electrical and plumbing plan specialists make us just the right guys for your MEP Engineering needs. We have a proven track record of providing cost effective, precise and superior design solutions that comply with local building codes.
Mechanical Engineering Plans
HVAC (Heating, Ventilation, and Air Conditioning): These plans detail the layout of heating and cooling systems, including ductwork, air handlers, boilers, chillers, and other HVAC components.
Thermal Systems
Electrical Plans
Power Distribution: Layout of electrical panels, transformers, and distribution lines.
Lighting: Placement of light fixtures, switches, and controls.
Wiring: Plans showing the wiring connections for various electrical components.
Communication Systems: Plans for data cabling, telephone lines, and other communication infrastructure.
Plumbing Plans
Water Supply: Layout of pipes and fixtures for providing clean water.
Sanitary Systems: Design of pipes and fixtures for wastewater disposal.
Gas Systems: plans for gas lines and equipment
Construction Documentation
JPC Design Consortium excels in architectural drafting and meticulous construction document preparation. Our team of architectural drafters are incredibly detailed, ensuring each project we undertake is tailored to meet the unique needs and aspirations of our clients . Discover the JPC Design Consortium experience and let us bring your architectural dreams to life.
Usually includes:
Floor Plans
Elevations
Sections
Details
Roof Plans
Specifications
Renders
Schedules
Interior Layouts

Comcheck, ResCheck and Title 24 Energy Calculations
JPC provides energy calculations in line with Title 24 of the California Building Code (CBC), ResCheck and ComCheck Energy Calculations in line with the IECC and MEC.
Companies who trust us











Don’t Suffer Unnecessary Delays Due to a Denied Construction Permit
One of the biggest mistakes people make when applying for a Building permit is to underestimate the level of detail needed in order for the City to grant approval. Sadly, having your application denied can result in a delay of months – or longer. Do not let this happen. Our skilled Engineers and Drafters have years of experience helping people and businesses get the permits they need to build. They know what it takes to make sure you get approval the first time. Reach out today for the help you need.




































