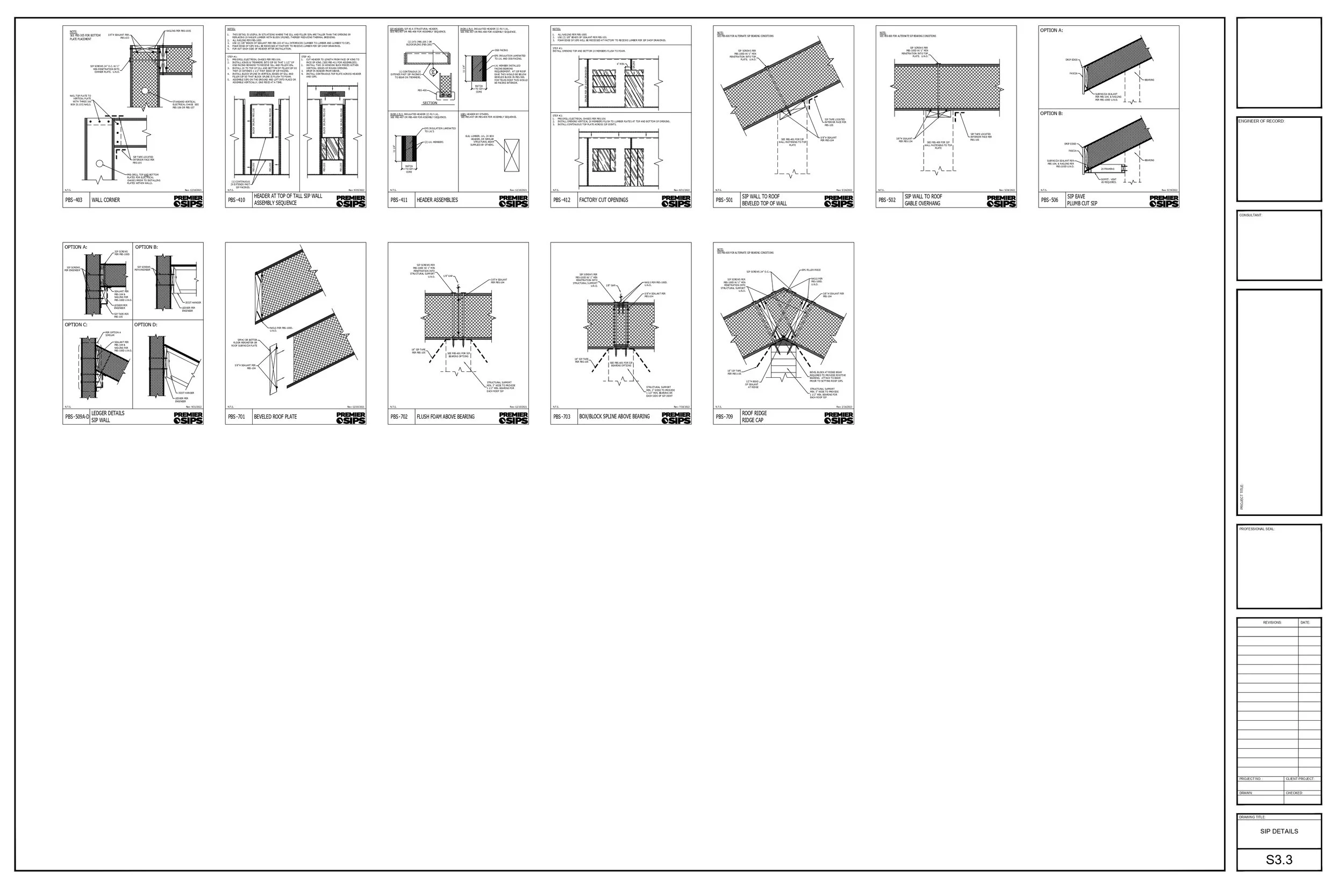
Structural Engineering
Structural Engineering plans usually consist of;
Foundation Plans
Layout and detailing of footings, piers, and slabs
Reinforcement details
Framing Plans
Layout of beams, columns, and structural walls
Details for connections and joints
Structural steel or wood framing details
Elevation Drawings
Front, rear, and side elevations
Structural detailing for facade elements
Sections and Details
Cross-sections through critical structural elements
Detail drawings for specific connections, joints, or features
Roof Plan
Layout of structural elements supporting the roof
Detailing of roof framing, trusses, and support systems
Load Calculations
Documentation of load assumptions and calculations for design
Structural analysis results and compliance with building codes
Structural Notes and Specifications
General notes on design criteria, materials, and construction practices
Specifications for materials and workmanship standards
Specialty Structural Elements
Drawings and details for unique structural components (e.g., retaining walls, special foundations)
Earthquake and Wind Bracing Details
Bracing details and design considerations for seismic and wind loads
Retaining Wall Plans (if applicable)
Design and detailing of any required retaining walls




































